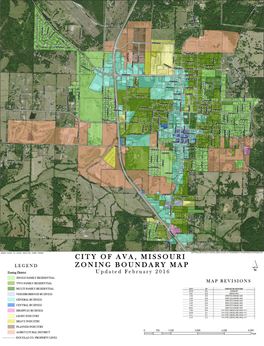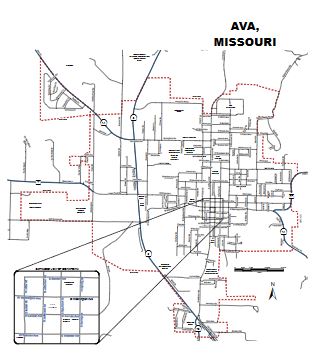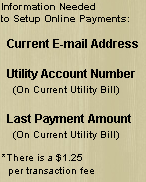(R-1) Single Family Residential
City of Ava Zoning:
Single Family Residential
Sec. 110-112. R-1 single-family residential district; generally.
The regulations in sections 110-113 and 110-114 shall apply to every lot and building site in an R-1 residence district and shall be subject to all of the general provisions of this chapter.
(Code 1977, § 42.210)
Sec. 110-113. Permitted uses in R-1 districts.
Uses permitted in R-1 districts are as follows:
(1) One single-family dwelling;
(2) Accessory buildings and uses customarily incident to the uses permitted, all located on the same lot or parcel, and regulated as provided in sections 110-222 and 110-223;
(3) Temporary buildings for use incident to construction, which buildings must be removed upon completion or abandonment of the construction work; and
(4) Temporary signs pertaining to the lease or sale of a building or premises; provided, however, that such signs do not exceed four square feet in area, and no more than one sign, for the identical purpose, may be exhibited.
(Code 1977, § 42.220)
Sec. 110-114. Conditional uses in R-1 districts.
The following uses shall be permitted in R-1 districts only if authorized by the planning commission, as provided in section 110-226:
(1) Public, parochial or private schools, attendance at which satisfies the requirements of the compulsory education laws for the state, but not including private nurseries, day schools or kindergartens accommodating ten or more children;
(2) Churches, providing any bulletin boards or identification signs not exceed 20 square feet in area;
(3) Municipal parks and playgrounds and community clubhouses; and
(4) Parking lots when established to fulfill parking requirements for an existing or permitted use in the R-1 district.
(Code 1977, § 42.230)
Sec. 110-122. Residential density requirements.
| Density requirements | R-1 Single-family |
R-2 Two-family |
R-3 Multifamily |
||
| Minimum lot area (square feet): | |||||
| Single-family dwelling | 10,000 | 6,000 | 6,000 | ||
| Two-family unit, family | — | 3,000 | 3,000 | ||
| Family over two | — | — | 3,000 each family for first two families and 1,000 each family over two | ||
| Churches, hospitals, schools | 20,000 | 20,000 | 20,000 | ||
| All other permitted uses | 10,000 | 10,000 | 10,000 | ||
| Minimum lot width (feet): | |||||
| Dwelling, internal lot | 70 | 70 | 60 | ||
| Dwelling, external lot | 80 | 80 | 70 | ||
| Maximum height of buildings (feet): | |||||
| Principal building | 35 | 35 | 35 | ||
| Accessory building | 15 | 15 | 15 | ||
| Other restrictions | (see section 110-228) | ||||
| Minimum front yard (feet): | |||||
| Principal buildings | 35 | 35 | 35 | ||
| Other restrictions | (see section 110-244) | ||||
| Minimum side yard (feet): | |||||
| Dwellings: | |||||
| Single-family and two-family to 20-foot height | 7 | 7 | 6 | ||
| In excess of 20-foot height | 8 | 8 | 7 | ||
| Multiple-family | — | — | 10 | ||
| Other permitted uses | Ten feet, plus one foot for every foot by which building exceeds 35 feet | ||||
| External lots, (street side yard) | 15 | 15 | 15 | ||
| (see section 110-244) | |||||
| Minimum rear yard (feet): | |||||
| Principal building | 20 | 20 | 20 | ||
| Accessory building and other permitted uses | 20 feet, plus one foot for every foot by which building exceeds 35 feet (see section 110-228) | ||||














