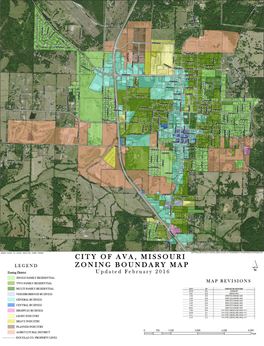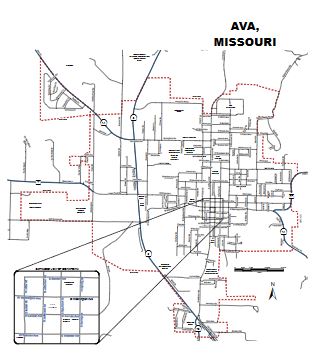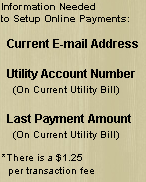(R-3) Multi Family Residential
City of Ava Zoning:
Multiple Family Residential
Sec. 110-118. R-3 multiple-family residence districts; generally.
The regulations in sections 110-119, 110-120 and 110-121 shall apply to every lot and building site or parcel in an R-3 district, and shall be subject to all of the general provisions of this chapter.
(Code 1977, § 42.260)
Sec. 110-119. Permitted uses in R-3 districts.
Uses permitted in R-3 districts are as follows:
(1) One multiple-family dwelling;
(2) Boardinghouse;
(3) One two-family dwelling;
(4) One single-family dwelling;
(5) Accessory buildings and uses as regulated in sections 110-222 and 110-223;
(6) Temporary building or use as regulated in section 110-113(3); and
(7) Temporary signs as regulated in section 110-113(4).
(Code 1977, § 42.610)
Sec. 110-120. Conditional uses in R-3 districts.
The conditional uses in the R-3 district shall be permitted only if authorized by the planning commission as provided in section 110-226:
(1) A dwelling group, as regulated in section 110-121;
(2) Planned unit development, as regulated in section 110-237;
(3) Public, parochial or private schools, as regulated in section 110-114(1);
(4) Churches, as regulated in section 110-114(2);
(5) Municipal parks and playgrounds and community clubhouses;
(6) A parking lot when established to fulfill parking requirements for an existing or permitted use in the R-3 district;
(7) Hospitals and clinics, nursing homes, but not including the housing or treatment of animals;
(8) Private clubs, fraternities, sororities and lodges, not including those whose activities are the providing of services customarily carried on as a business;
(9) Private nurseries, day schools, kindergartens and children’s homes;
(10) Convalescent homes and housing for the aged; and
(11) Professional offices.
(Code 1977, § 42.270)
Sec. 110-122. Residential density requirements.
| Density requirements | R-1 Single-family |
R-2 Two-family |
R-3 Multifamily |
||
| Minimum lot area (square feet): | |||||
| Single-family dwelling | 10,000 | 6,000 | 6,000 | ||
| Two-family unit, family | — | 3,000 | 3,000 | ||
| Family over two | — | — | 3,000 each family for first two families and 1,000 each family over two | ||
| Churches, hospitals, schools | 20,000 | 20,000 | 20,000 | ||
| All other permitted uses | 10,000 | 10,000 | 10,000 | ||
| Minimum lot width (feet): | |||||
| Dwelling, internal lot | 70 | 70 | 60 | ||
| Dwelling, external lot | 80 | 80 | 70 | ||
| Maximum height of buildings (feet): | |||||
| Principal building | 35 | 35 | 35 | ||
| Accessory building | 15 | 15 | 15 | ||
| Other restrictions | (see section 110-228) | ||||
| Minimum front yard (feet): | |||||
| Principal buildings | 35 | 35 | 35 | ||
| Other restrictions | (see section 110-244) | ||||
| Minimum side yard (feet): | |||||
| Dwellings: | |||||
| Single-family and two-family to 20-foot height | 7 | 7 | 6 | ||
| In excess of 20-foot height | 8 | 8 | 7 | ||
| Multiple-family | — | — | 10 | ||
| Other permitted uses | Ten feet, plus one foot for every foot by which building exceeds 35 feet | ||||
| External lots, (street side yard) | 15 | 15 | 15 | ||
| (see section 110-244) | |||||
| Minimum rear yard (feet): | |||||
| Principal building | 20 | 20 | 20 | ||
| Accessory building and other permitted uses | 20 feet, plus one foot for every foot by which building exceeds 35 feet (see section 110-228) | ||||














