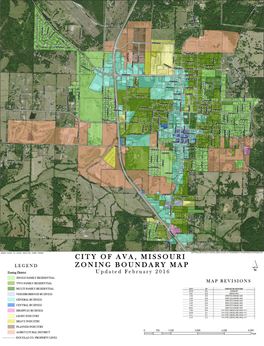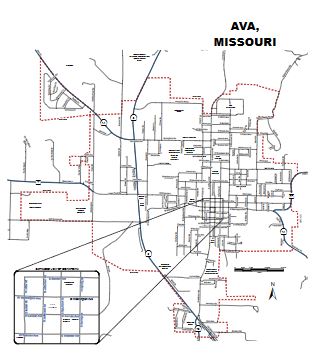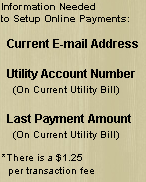(B-3) General Business
City of Ava Zoning:
General Business
Sec. 110-152. B-3 general business district; purpose.
The B-3 business district is for the conduct of retail trade and to provide personal services which, due to their character, create an increased traffic flow and higher density of land use. Because of these characteristics less restrictive uses and requirements are made in this B-3 district than are found in a B-1 neighborhood business district, or a B-2 central business district.
(Code 1977, § 42.360)
Sec. 110-153. Permitted uses in B-3 districts.
B-3 district permitted uses are as follows:
(1) All uses permitted in any B-1 neighborhood business district or B-2 central business district.
(2) Gasoline and oil filling stations.
(3) Restaurants and eating establishments, including drive-ins.
(4) Theaters, including drive-in.
(5) Fruit and vegetable market.
(6) Garage, automobile repair and machine work.
(7) Used car sales, not including salvage or wrecking of any kind.
(8) Subject to all regulations otherwise provided by ordinance, advertising signs, as regulated in section 110-223(b) are permissible; billboards are prohibited.
(9) Other uses are permitted which, in the judgment of the planning commission, are of the same general character as those listed in this section, and have been approved by action of the planning commission, and which will not be detrimental to the B-3 district in which located. (See section 110-240.)
(Code 1977, § 42.370)
Sec. 110-154. Conditional uses in B-3 districts.
B-3 district conditional uses are as follows: Light industrial uses which do not constitute a nuisance by reason of noise, vibration, odor, dust, smoke, gas or other offensive conditions. (See section 110-226.)
(Code 1977, § 42.380)
Sec. 110-155. Business district density requirements.
| Density requirements | B-1 Neighborhood Business |
B-2 Central Business |
B-3 General Business |
|
| Minimum lot area (square feet): | ||||
| Per building | 6,000 | — | — | |
| Minimum lot width (feet): | ||||
| Per building | 50 | — | — | |
| Maximum height of building (feet): | ||||
| Principal building | 35 | 60 | 35 | |
| Accessory building | 15 | 15 | 15 | |
| Minimum front yard (feet): | ||||
| Principal building | 30 | — | 25 | |
| Minimum side yard (feet): | ||||
| Principal building | 15 feet when abutting a residential district | 15 feet when abutting a residential district | 15 feet when abutting a residential district | |
| Minimum rear yard (feet): | ||||
| Principal building | 20 | 15 | 15 | |














