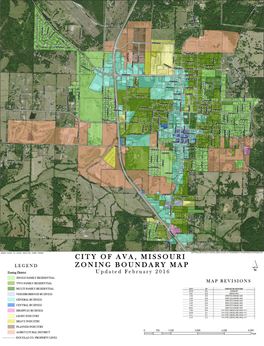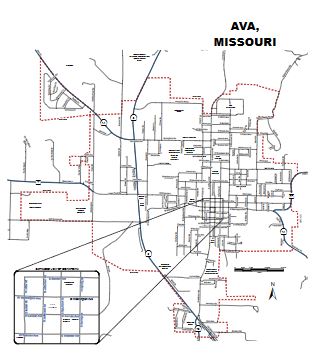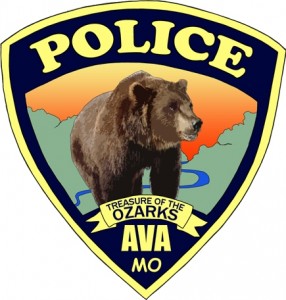(I-1) Light Industry
City of Ava Zoning:
Light Industrial
Sec. 110-177. I-1 light industrial district; purpose.
This I-1 industrial district is intended primarily for production and assembly plants and that are conducted so the noise, odor, dust and glare of such operation is completely confined within an enclosed building. These industries may require direct access to rail, air or street transportation routes; however, the size and volume of the raw materials and finished products involved should not produce the volume of freight generated by the uses of the I-2 heavy industrial district.
(Code 1977, § 42.410)
Sec. 110-178. Permitted uses in I-1 districts.
Uses permitted in I-1 districts are as follows:
(1) All uses permitted in B-3 district, excluding residential uses;
(2) Assembly or repair of electrical and mechanical appliances, instruments, devices and the like;
(3) Vehicle finishing, repair and the like;
(4) Building material production, storage and sales uses;
(5) Food distribution and storage plants;
(6) Construction and agricultural equipment distribution, repair, storage and sales uses;
(7) Transportation storage and trucking yards;
(8) Agricultural feed and grain storage and sales;
(9) Laundry, cleaning and dyeing works;
(10) Sheet metal, plumbing and blacksmith shops;
(11) Wholesale business, storage warehouses and the like;
(12) Bottling works;
(13) Greenhouses;
(14) Printing shops and newspaper plants;
(15) Research laboratories;
(16) Sign shops and service;
(17) Upholstering and furniture repair shops;
(18) General contractors;
(19) Veterinary and animal clinics; and
(20) Other uses of the same general character as those listed in this section which conform to restrictions deemed appropriate by the planning commission, according to section 110-240.
(Code 1977, § 42.420)
Sec. 110-179. Prohibited uses in I-1 districts.
Uses prohibited in the I-1 districts are as follows: Those uses which may be obnoxious or offensive by reason of odor, dust, smoke, gas or noise.
(Code 1977, § 42.430)
Sec. 110-186. Industrial district density requirements.
| Density requirements | I-P Industrial Park |
I-1 Light Industry |
I-2 Heavy Industry |
|
| Minimum lot area (square feet): | ||||
| Per building | * | Building coverage will not exceed 30 percent of the lot area | Building coverage will not exceed 30 percent of the lot area | |
| Minimum lot width (feet): | ||||
| Per building | * | 100 | 100 | |
| Maximum height of buildings (feet): | ||||
| Principal building | * | 40 | — | |
| Accessory building | * | 15 | 15 | |
| Minimum front yard (feet): | ||||
| Principal building | * | 40 | 40 | |
| Minimum side yard (feet): | ||||
| Principal building | * | 20 feet when abutting a residential district | 20 feet when abutting a residential district | |
| Minimum rear yard (feet): | ||||
| Principal building | * | 20 feet in nonresidential district 40 feet if residential district abuts | 20 feet in nonresidential district 40 feet if residential district abuts | |














